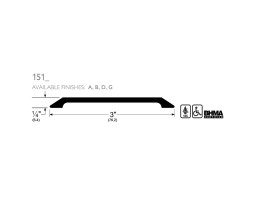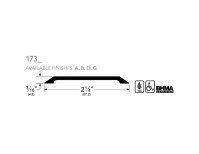151_, 166_, 1665_ & 173_ Saddle Threshold
Saddle thresholds are symmetrical shapes designed to span a given area, usually under a door.
- To use a saddle threshold in an offset condition, use an elevator
151_
AVAILABLE FINISHES: A, B, D, G
166_
AVAILABLE FINISHES: A, D, G
1665_
AVAILABLE FINISHES: A, D, G
173_
AVAILABLE FINISHES: A, B, D, G
Finishes
A (Mill Finish Aluminium) B (Mill Finish Extruded Bronze [Brass]) D (Dark Bronze Anodized) G (Gold Anodized)
![]()

Pemko - Thresholds & Floor Plates
The term ‘Access’ generally means the ease with which users can enter and circulate around a building, with due regard to other performance requirements e.g. security and fire protection. In particular, access should be provided for both ambulant and wheelchair-bound persons.
We offer a wide range of saddles, thresholds and ramps that satisfy the requirements of Document ‘M’. Designers should refer
to BS 8300:2009+A1:2010 Design of buildings and their approaches to meet the needs of disabled people. Code of practice - and also Approved Document M - Access to & Use of Buildings 2004, incorporating Revisions 2010 & 2013.
Ramp options include modular systems that can be assembled to suit virtually any length of ramp. Our 'Fire Retardant Rubber Ramp System' incorporates anti-slip features to the satisfaction of the demanding Underwriters Laboratories standard for safety UL410 and meets the requirements of US standards ASTM D 2047 and Federal Specification P-F-430C.
Doors are typically the weakest link in any partition designed to have acoustic sealing properties. Astragals, perimeter gasketing, drop seals and door sweeps can all be used to prevent sound from leaking through cracks around the door perimeter.




